There are a variety of floor plans currently being offered to build in Bartram Creek by KB Homes. This community off Racetrack Road in southeast Jacksonville offers 15 floor plans ranging from 1,492 to 4,012 square feet.
Don’t forget LinkUp Realty offers an exclusive 2% home rebate / discount program for those looking to buy a new construction home in Bartram Creek!
Click on the photo to learn more about the perfect floor plan for you in Bartram Creek!
| The Ballard 1342 sq ft 3 bed / 2 bath 2 car garage / 1 story 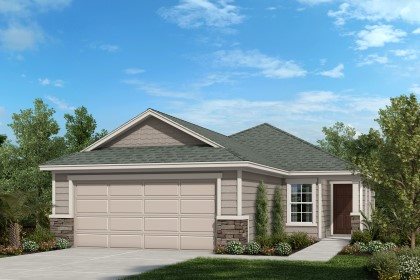 |
The Westin 2387 sq ft 3-5 bed / 2.5-3 bath 2 car garage / 2 stories  |
The Stockbridge 1650 sq ft 3-4 bath / 2 bath 2 car garage / 1 story 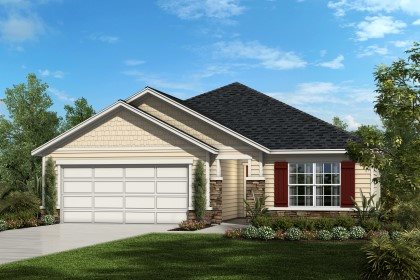 |
| The Captiva 1832 sq ft 3-4 bed / 2 bath 2 car garage / 1 story 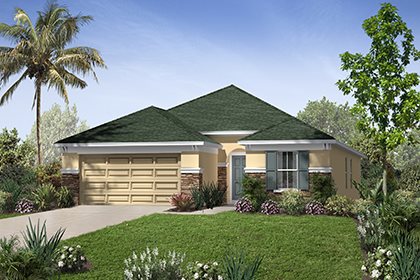 |
The Hayden 2003 sq ft 4 bed / 2 bath 2 car garage / 1 story  |
The Lennon 2236 sq ft 4 bed / 2-3 bath 2 car garage / 1 story 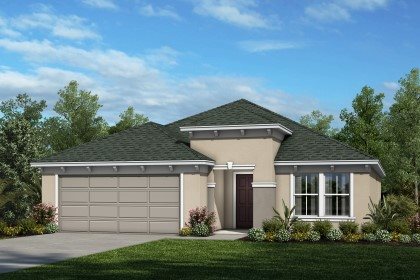 |
| The Camden 2554 sq ft 4-5 bed / 2.5-3 bath 2 car garage / 2 stories 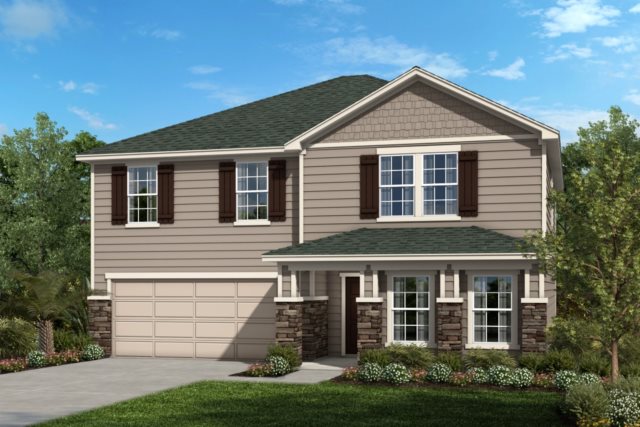 |
The Hawthorne 2648 sq ft 4-6 bed / 2.5-3 bath 2-3 car garage / 2 stories 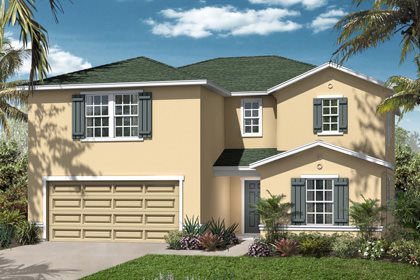 |
The Carrington 2752 sq ft 3-4 bed / 2.5 bath 2-3 car garage / 2 stories 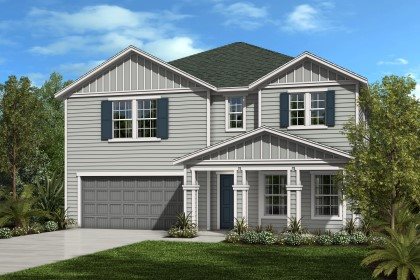 |
| The Kingsley 1537 sq ft 3 bed / 2 bath 2 car garage / 1 story 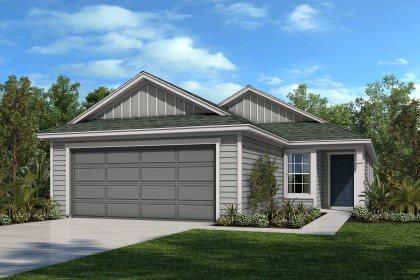 |
The Branson 1638 sq ft 4 bed / 2 bath 2 car garage / 1 story  |
The Darby 1501 sq ft 3 bed / 2 bath 2 car garage / 1 story 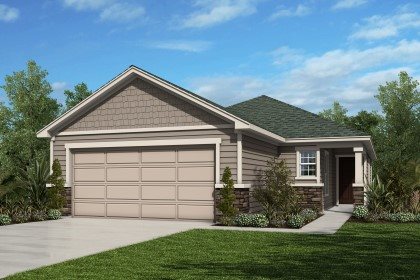 |
| The Fulton 2089 sq ft 3-4 bed / 2.5 bath 2 car garage / 2 stories 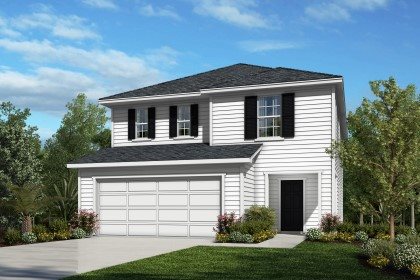 |
The Maston 3052 sq ft 3-6 bed / 2.5-4 bath 2 car garage / 2 stories 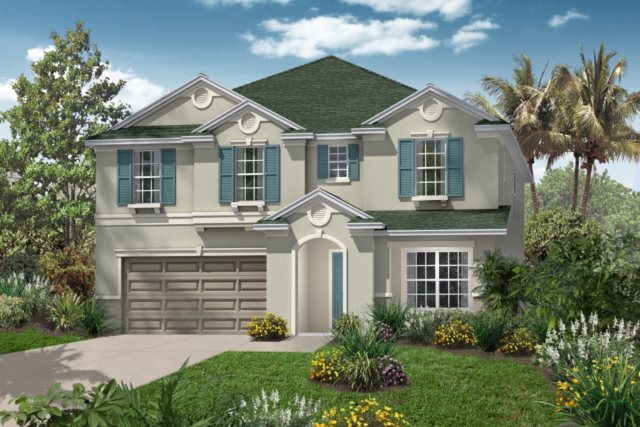 |
The Savannah 1876 sq ft 3 bed / 2.5 bath 2 car garage / 2 stories 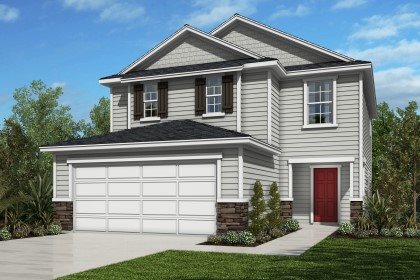 |