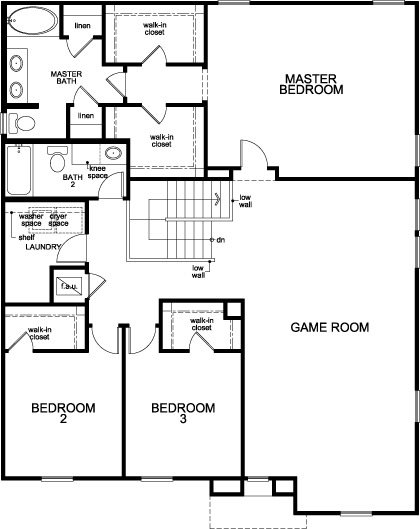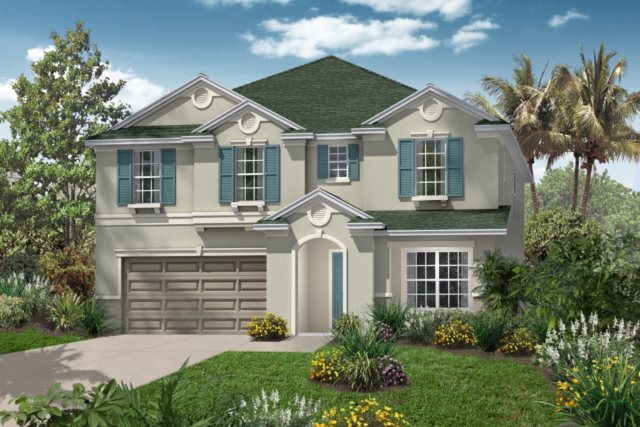- Open floor plan
- Kitchen island
- Dual-sink vanity at master bath
- Two walk-in closets at master bedroom
- ENERGY STAR® qualified homes certified by third-party inspector
Stories – 2
Square Footage – 3052 sq ft
Bedrooms – 3 – 6
Baths – 2.5 – 4
Garage – 2 Car
First Floor Second Floor


